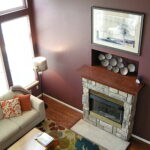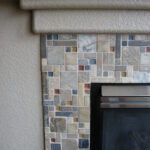A-Frame Transformation
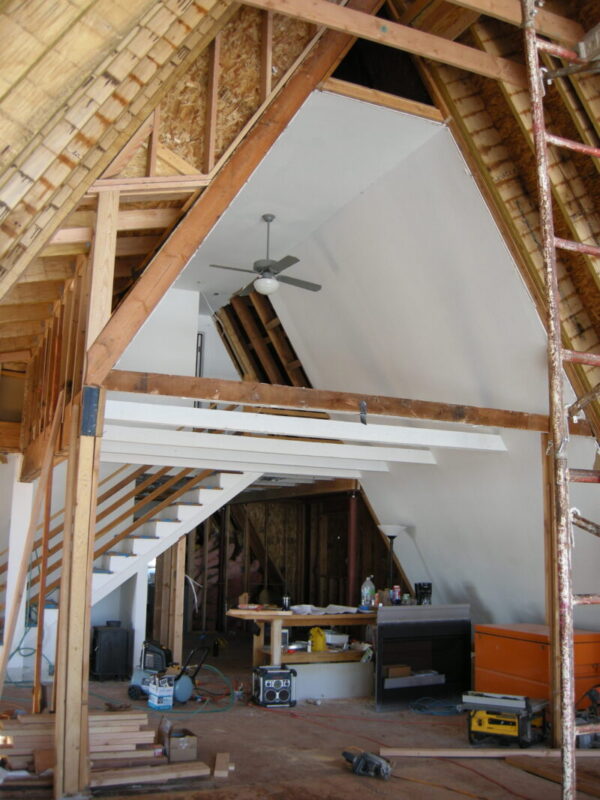
Great room under reconstruction.
This dated 60s A-frame set in the Colorado front range foothills got some big 21st century love when a couple with renovation experience decided to take the plunge. The entire interior was gutted and a new addition added desired square footage and a 2 car garage. I was called in to design the exterior and interior paint color palettes, as well as consult with interior and exterior materials, space planning and even help with placement of their extensive art and collectibles.
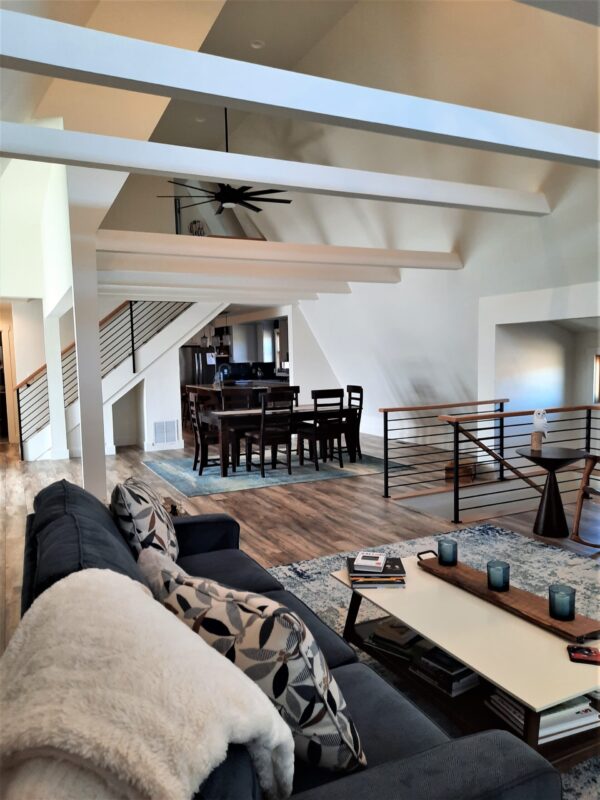
View toward kitchen.
To accent the vaulted, sculptural architectural form of the A-frame in the great room and living areas, I chose Sherwin Williams 6385 Dover White; warm, setting off the art and furnishings.
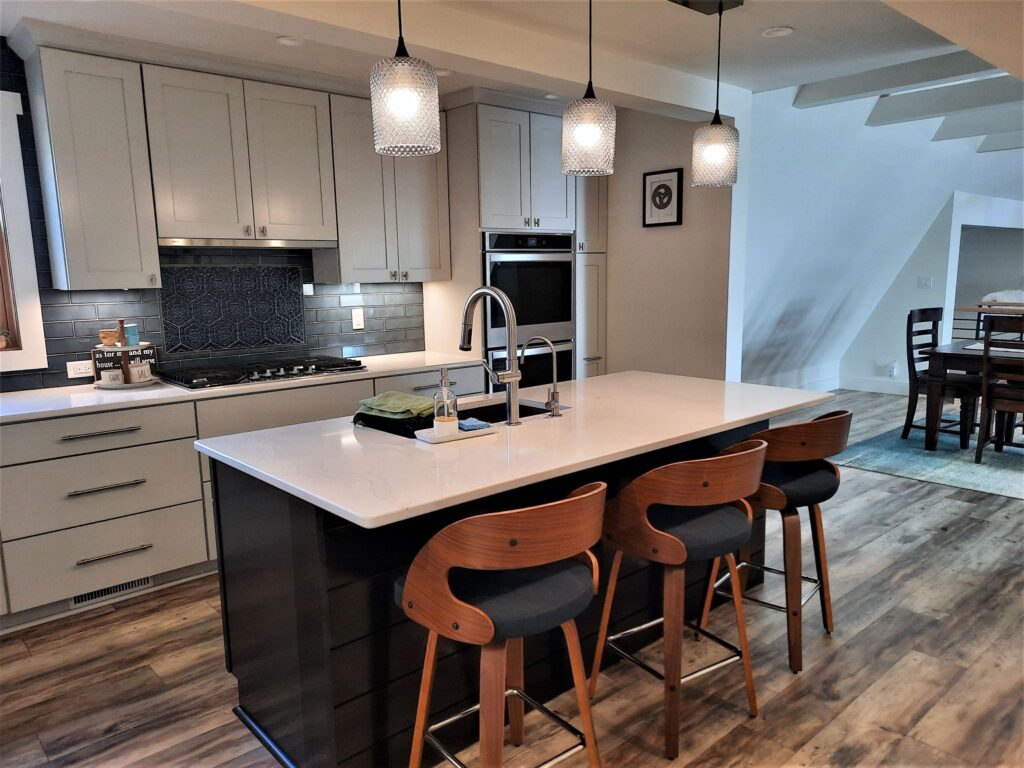 The well-laid out kitchen, ready for entertaining, sparkled with the blue tile accents the client loves and elegant pendant lights over the island.
The well-laid out kitchen, ready for entertaining, sparkled with the blue tile accents the client loves and elegant pendant lights over the island.
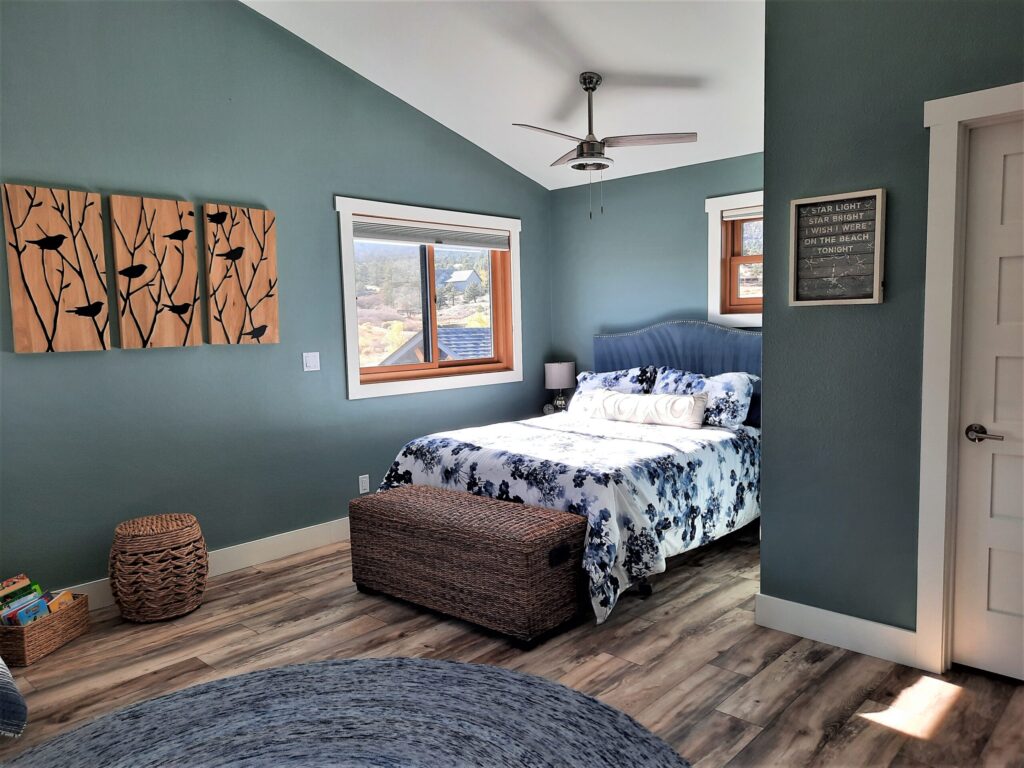
The dorm-style guest room in the new addition is perfect for comfy family stays. Rich wall color (SW 9133 Jasper Stone), whimsical bedding, summer camp theme and accessories make it inviting and fun.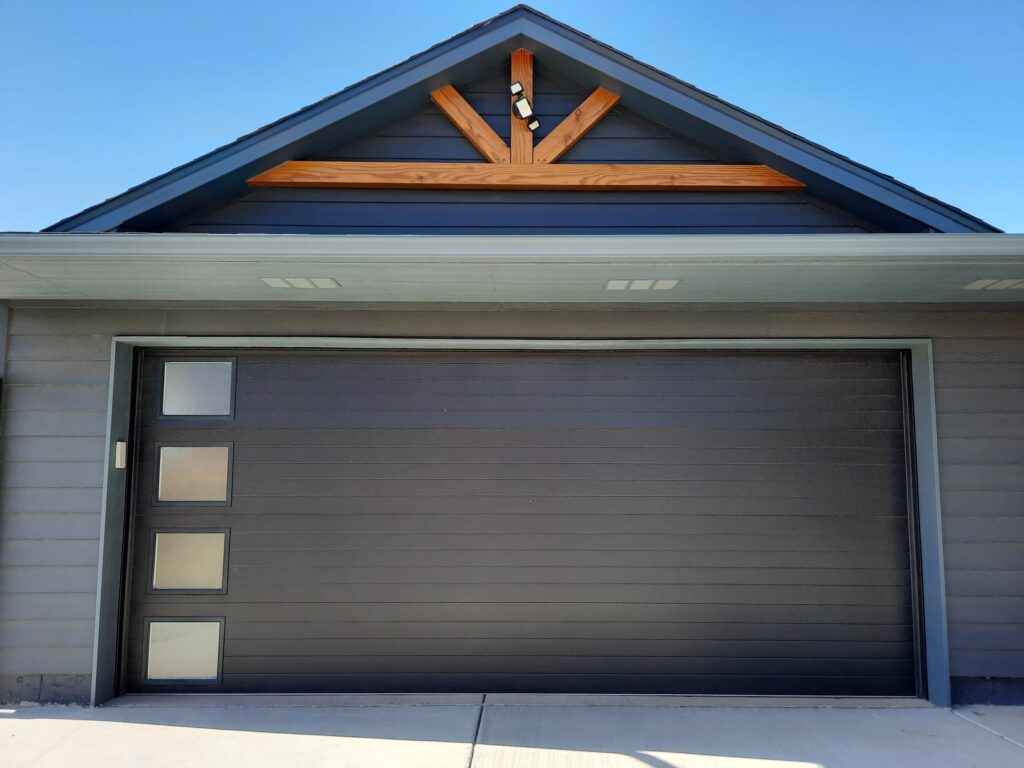
New garage, modern details.
The deep exterior color palette brought a rich modernity to the home, helping it blend into the spectacular surrounding foothills environment.
We chose a warm amber stain color for the wood elements, nicely setting off the cooler paint palette (Ben Moore 1638 Midnight Blue, siding; SW 6236 Grays Harbor for trim, color block accents; SW 6230 Rainstorm for the front entry door.)
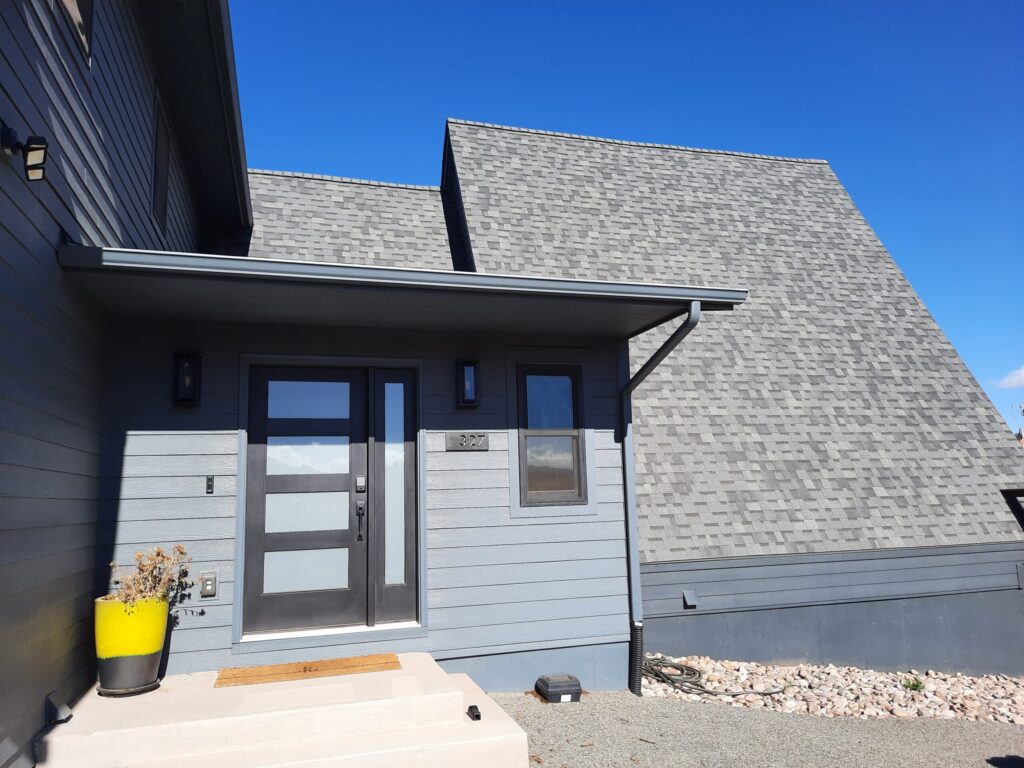
Fresh landscaping, expanded outdoor living spaces, and a paved driveway added welcome finishing touches, making life on this revitalized hilltop A-frame home a dream come true.
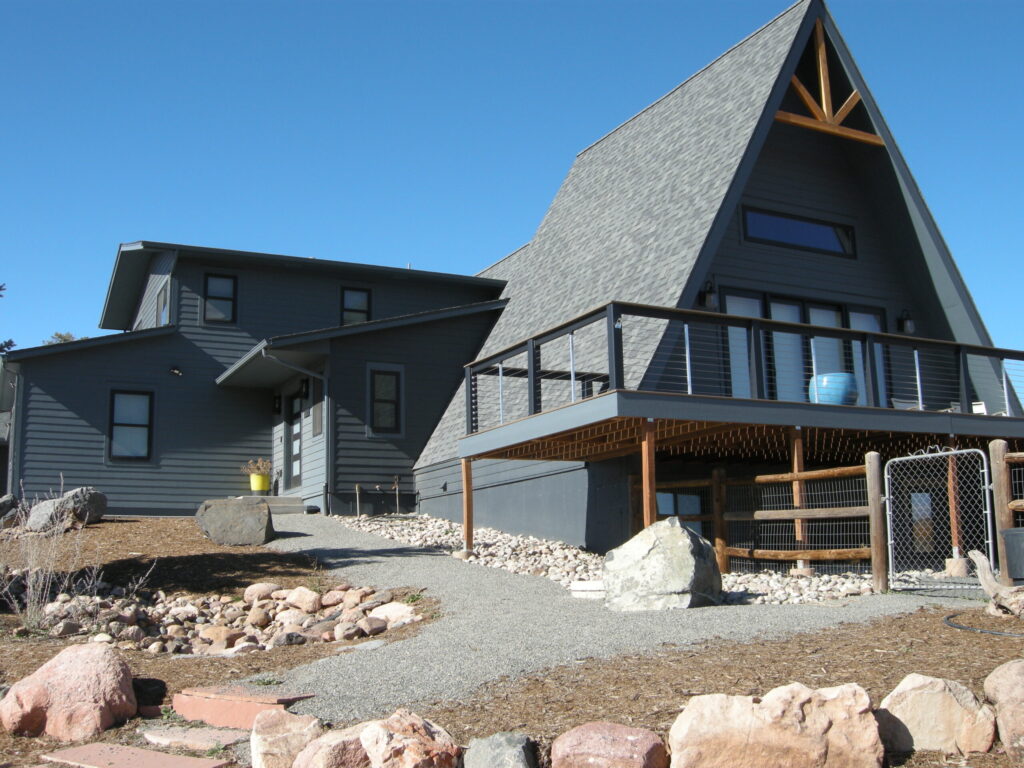
Category: Blog, Exteriors, Interiors, Recent Projects, Residential







