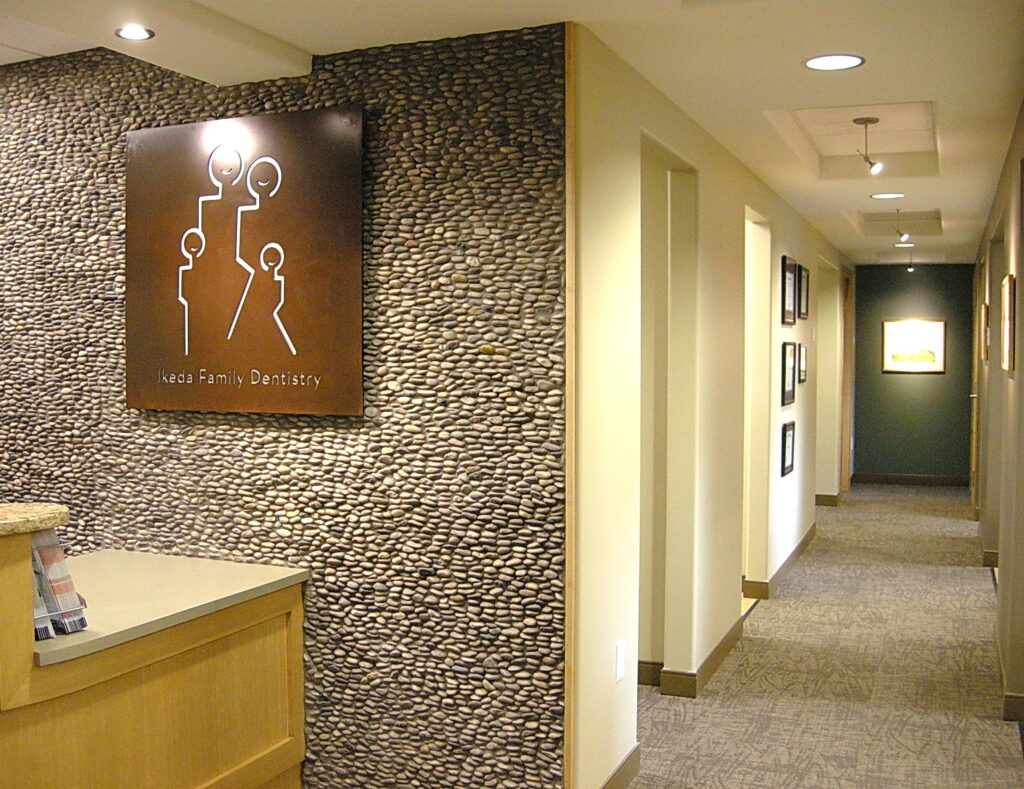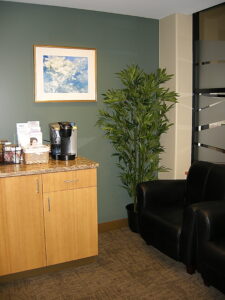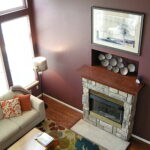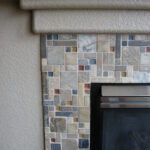Dental Office Vision Comes to Life.
The good news: the move was an opportunity to create the warm, inviting dental office Dr. Jana Ikeda had always envisioned, from the ground up. The ‘bad’ news: time and effort taken from a busy Boulder practice. So many decisions to make, working with the architect and building contractor. But the end result was well worth it. Dr. Ikeda had a clear vision: warm, welcoming, relaxing. Contemporary. Open. Appealing interplay of natural elements, color and texture. Happy, functional space to work in. 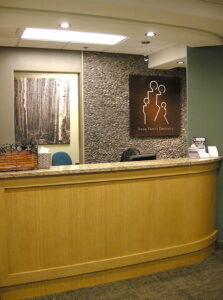 I was delighted to be part of the team, assisting not only with wall color, flooring, carpeting, cabinetry, and counter top finish selections but also feature wall design and even patient chair upholstery.
I was delighted to be part of the team, assisting not only with wall color, flooring, carpeting, cabinetry, and counter top finish selections but also feature wall design and even patient chair upholstery. 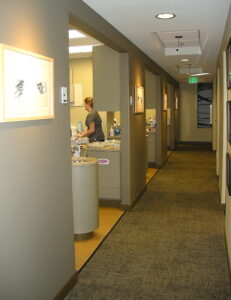 We took our color cues from the warm tans and grays found in the feature wall stone (Benjamin Moore Color Stories CW-30, Market Square Shell, Sherwin Williams 1546 Gargoyle) . A rich, earthy blue-green (Benjamin Moore HC-124 Caldwell Green) set off those gray-tans, appearing on several accent walls as well as the leather on the work chairs in the patient rooms.
We took our color cues from the warm tans and grays found in the feature wall stone (Benjamin Moore Color Stories CW-30, Market Square Shell, Sherwin Williams 1546 Gargoyle) . A rich, earthy blue-green (Benjamin Moore HC-124 Caldwell Green) set off those gray-tans, appearing on several accent walls as well as the leather on the work chairs in the patient rooms. 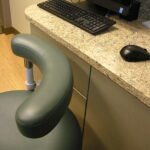 Subtly textured bamboo on the patient area floors, reception desk and some cabinetry added to the natural, serene feel in the office environment.
Subtly textured bamboo on the patient area floors, reception desk and some cabinetry added to the natural, serene feel in the office environment.
Need help coordinating elements in your home or business space? Call Cathy today to bring your vision to life.
Category: Blog, Commercial, Interiors, Recent Projects

